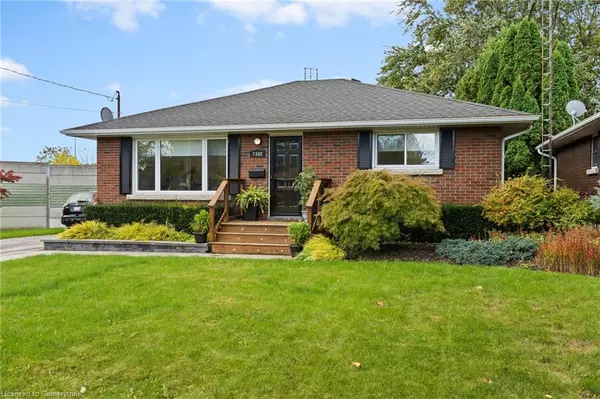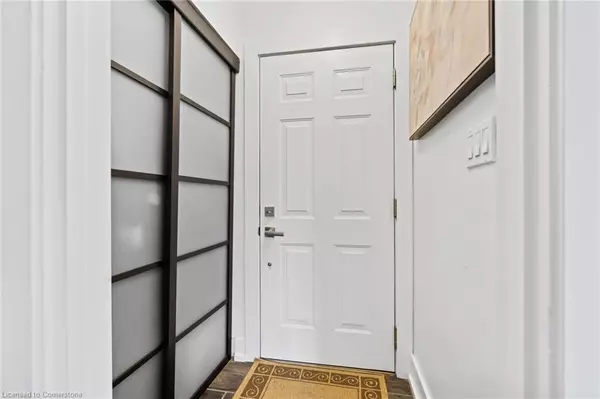7448 Wanless Street Niagara Falls, ON L2H 1C9
3 Beds
2 Baths
1,050 SqFt
UPDATED:
01/14/2025 08:14 PM
Key Details
Property Type Single Family Home
Sub Type Detached
Listing Status Active
Purchase Type For Sale
Square Footage 1,050 sqft
Price per Sqft $609
MLS Listing ID 40690391
Style Bungalow
Bedrooms 3
Full Baths 2
Abv Grd Liv Area 1,050
Originating Board Hamilton - Burlington
Annual Tax Amount $3,694
Property Description
Location
Province ON
County Niagara
Area Niagara Falls
Zoning R1
Direction MONTROSE RD & WANLESS ST
Rooms
Basement Separate Entrance, Full, Finished
Kitchen 1
Interior
Interior Features Auto Garage Door Remote(s), Built-In Appliances, Ceiling Fan(s), In-law Capability, In-Law Floorplan
Heating Natural Gas
Cooling Central Air
Fireplace No
Window Features Window Coverings
Appliance Water Heater, Built-in Microwave, Dishwasher, Dryer, Range Hood, Refrigerator, Stove, Washer
Laundry In Basement
Exterior
Parking Features Detached Garage
Garage Spaces 1.0
Roof Type Shingle
Lot Frontage 50.0
Lot Depth 158.2
Garage Yes
Building
Lot Description Urban, Highway Access, Major Highway, Public Transit
Faces MONTROSE RD & WANLESS ST
Foundation Poured Concrete
Sewer Sewer (Municipal)
Water Municipal-Metered
Architectural Style Bungalow
Structure Type Brick
New Construction No
Others
Senior Community No
Tax ID 644180089
Ownership Freehold/None





